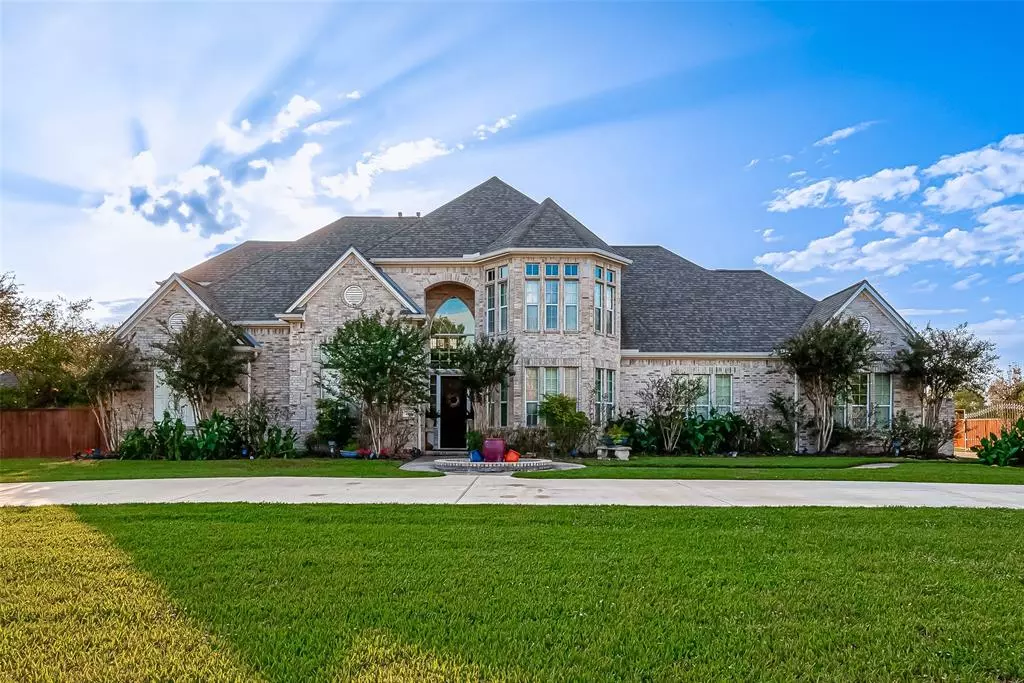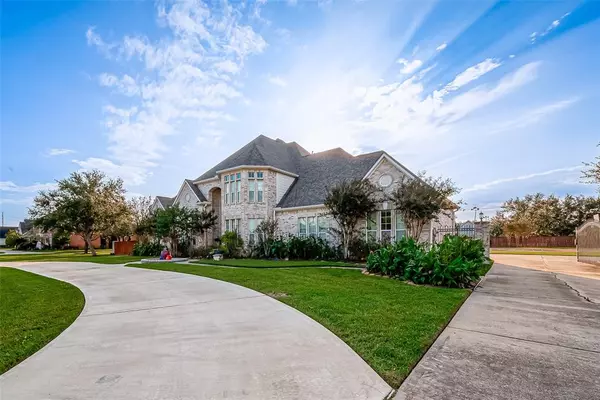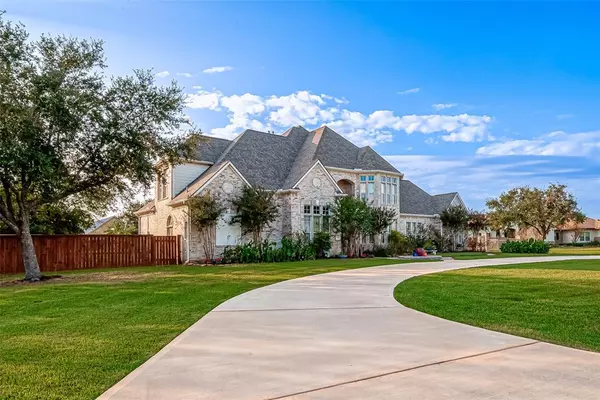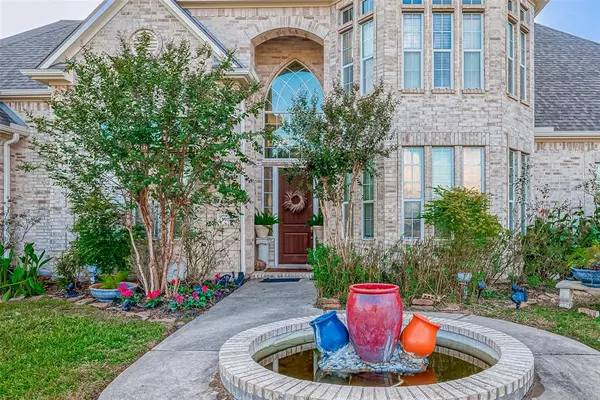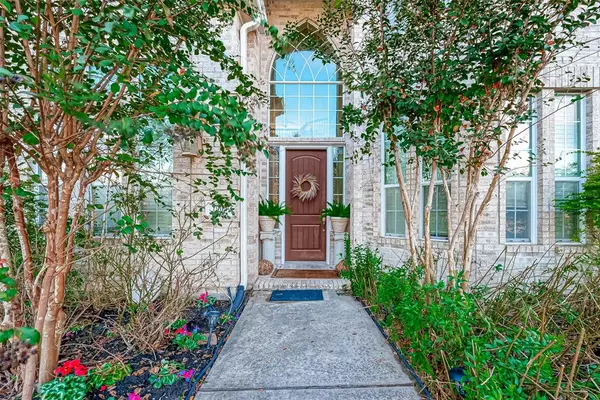
5 Beds
4.1 Baths
4,250 SqFt
5 Beds
4.1 Baths
4,250 SqFt
Key Details
Property Type Single Family Home
Listing Status Active
Purchase Type For Sale
Square Footage 4,250 sqft
Price per Sqft $229
Subdivision Lakeside Estates Sec 1
MLS Listing ID 84528652
Style Traditional
Bedrooms 5
Full Baths 4
Half Baths 1
HOA Fees $625/ann
HOA Y/N 1
Year Built 2003
Annual Tax Amount $15,218
Tax Year 2024
Lot Size 0.881 Acres
Acres 0.8808
Property Description
Added music room, home gym, living room with its slate and wood panel walls and updated ceiling design, sets a luxurious and contemporary ambiance. Studio apartment outside is perfect for guests, Sparkling pool with waterfall, resurfaced basketball/tennis court, and spacious covered patio. Premium finishes like silestone countertops, stainless steel appliances, turret-style windows, and a scenic balcony add to the allure.
Zoned to top-rated Pearland schools, this home includes a new roof and gutters (2020) and has never flooded.
Don't miss this exceptional property!!
Location
State TX
County Brazoria
Area Pearland
Rooms
Bedroom Description 1 Bedroom Down - Not Primary BR,Primary Bed - 1st Floor
Other Rooms Formal Dining, Formal Living, Gameroom Up, Guest Suite w/Kitchen
Interior
Interior Features Dryer Included, Refrigerator Included, Spa/Hot Tub, Washer Included
Heating Central Gas
Cooling Central Electric
Flooring Tile, Vinyl, Wood
Fireplaces Number 2
Fireplaces Type Gaslog Fireplace
Exterior
Exterior Feature Back Yard Fenced, Patio/Deck
Parking Features Attached Garage
Garage Spaces 2.0
Garage Description Additional Parking
Pool Above Ground
Roof Type Composition
Street Surface Asphalt,Concrete
Private Pool Yes
Building
Lot Description Cul-De-Sac
Dwelling Type Free Standing
Story 2
Foundation Slab
Lot Size Range 1/2 Up to 1 Acre
Sewer Septic Tank
Water Public Water
Structure Type Brick,Other
New Construction No
Schools
Elementary Schools Lawhon Elementary School
Middle Schools Pearland Junior High West
High Schools Glenda Dawson High School
School District 42 - Pearland
Others
Senior Community No
Restrictions Deed Restrictions
Tax ID 5796-1001-015
Acceptable Financing Cash Sale, Conventional, FHA, Investor
Tax Rate 2.266
Disclosures Sellers Disclosure
Listing Terms Cash Sale, Conventional, FHA, Investor
Financing Cash Sale,Conventional,FHA,Investor
Special Listing Condition Sellers Disclosure


Find out why customers are choosing LPT Realty to meet their real estate needs


